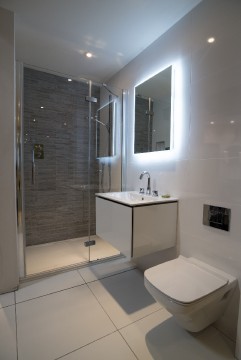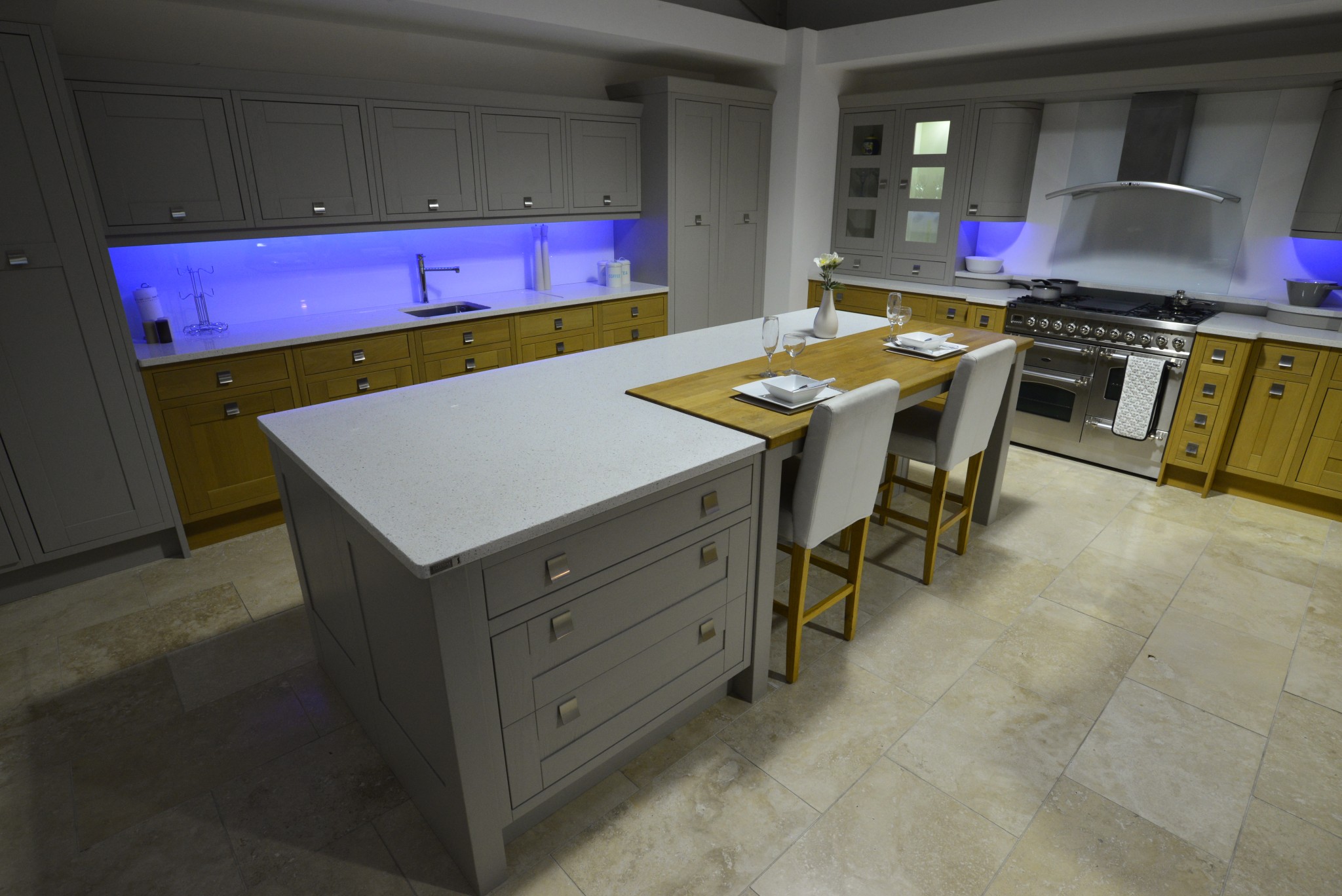Our homes are crafted to ensure every inch meets your expectations. With our attention to detail and unique design we want you to own a brand new home you can’t wait to show your family and friends.
Inside your new home
- Full LPG central heating with high efficiency Gas Boiler
- Underfloor heating throughout the Ground Floor, giving you an exceptional living experience
- Thermostatic radiators to the first floor
- Smart heating and hot water thermostats, allowing total control at the touch of your fingertip
- Beautiful quality oak finished internal doors with contemporary chrome door furniture
- Oak finished staircases giving the feel of luxury
- Fitted carpets throughout as standard on all our homes. Choice of colours depending on stage of construction from our selected range
- Extensive low energy and LED lighting arrangements
- TV and telephone points throughout (TV aerial not included)
- Mains smoke detectors and the Ground and First Floor
The exterior of your home is just as important to us as what’s on the inside. Our aim is to provide you with a stunning home requiring low maintenance and fulfilling your dream.
Exterior
- Contemporary thermally insulated front doors with high security locking systems designed to give your home a stunning finish
- Low maintenance uPVC Windows and French Doors, finished in contemporary anthracite grey with matching fascia’s and soffits
- External front PIR light
- Rear outside tap
- Rear garden gates and access doors included where shown on site plan and where design permits
- Where applicable landscaped gardens turfed to the front and rear of the property. Soft landscaping and shrubs to create an outside space
- Patios where indicated
- Power socket and light to garage where applicable
- Driveways finished with low maintenance tegula blocks
Kitchens
Stunning kitchens designed with a wealth of experience bringing you a kitchen that is not only functional but has a quality to last a lifetime.
- Our bespoke kitchens are designed by Mayflower Kitchens allowing you a choice of colours for worktops and units available from our selected range, giving you the opportunity to personalise your home
- Contemporary soft close runners and doors
- Choice of laminate worktops and splashbacks to all our kitchens
- Colour matched worktops and splashbacks to utility areas
- Stainless steel one-and-a half bowl kitchen sink with contemporary mixer tap
- A choice of ceramic floor tiles from our selected range
- Flush ceiling spot lighting with low energy bulbs
Neff appliances are included as standard throughout our homes.
- Built-in stainless-steel electric oven
- Stainless steel cooker hood extractor fan
- Gas hob with contemporary glass splashback
- Stainless steel built-in microwave (where applicable)
- Integrated fridge-freezer
- Integrated dishwasher
Bathrooms
Our contemporary, fresh approach to our bathrooms brings you a bathroom that is designed to be timeless whilst providing a touch of luxury and a place to unwind.
 |
|
Upgrade options
We will endeavour to accommodate any additional upgrade options requested and work with you to personalise your home.
Westhaven Homes will endeavour to provide accurate and reliable specification details in order to provide the purchasers with a valid representation of our finished product. However, during the construction process various alterations to the specifications may occur or become necessary to enable improvements.
Dimensions should be used as a guide only and should not be used to order carpets or furniture and customers should satisfy themselves of the actual dimensions relating to the property they are purchasing. Elevation details may differ slightly over the same house type from plot to plot.
Customers should ensure they are aware of the detail and finish being provided to a specific plot before committing to purchase.

